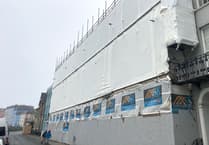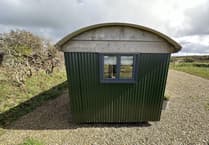More details on the plans put forward to convert the former TP Hughes department store in Tenby, into a spa hotel and restaurant have been shared - with a state-of-the-art gym, hot tubs, plunge pools, and a steam room all promised as part of the proposals.
An application for the property, which has two buildings sitting either side of St Nicholas’s Lane with retail frontages on both the town’s Upper Frog Street and High Street was recently submitted to the Pembrokeshire Coast National Park Authority, seeking a change of the former retail store (most recently occupied by clothing retailer M&Co before its closure was announced last year) to a 17-bed spa hotel, restaurant and cafe/bar, along with associated extensions and alterations.
Developers are promising an ‘unparalleled experience, blending rich history with modern luxury’.
Further details have been revealed as follows, for the building sited within the medieval town walls:
• Ground Floor - Upon entering on the High Street level, guests will be welcomed by a sophisticated hotel reception that leads down to seating areas and a tea room on the Upper Frog Street side, inviting all to unwind in a stylish setting. The opposite Upper Frog Street side features an expansive restaurant with a captivating atmosphere, accommodating up to 80 diners.
Guests will indulge in masterfully prepared dishes, centered around a charcoal grill, complemented by an exquisite aged steak drying display cabinet. This fine dining experience will welcome everyone.
• First Floor - A proposed staircase ascends to the first floor, home to 9 elegantly appointed bedrooms, each offering seating areas with views overlooking the town streets. These luxurious rooms will span both buildings, connected by the iconic stained glass bridge-an admired landmark restored to its original brilliance and illuminated for all to see.
This floor also introduces a state-of-the-art gym and a lavish spa, complete with treatment rooms, hot tubs, plunge pools, and a steam room, providing an oasis of relaxation and rejuvenation.
• Second Floor - The plans propose to unveil a part of building never before open to the public, for those that remember it for generations as TP Hughes.
Here, 9 additional bedrooms are meticulously designed, with select rooms featuring French doors that open to breathtaking views of the town's rooftops.
• Third Floor - This floor will be slightly more intimate, proposing two generously sized luxurious bedrooms on the High Street side, perfect for those seeking a private sanctuary in the heart of Tenby.





This article has no comments yet. Be the first to leave a comment.