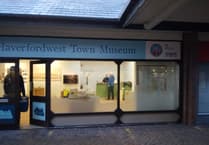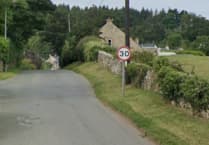Changes to former stables near Tenby harbour to allow a nearby brewery to provide a place for the public to drink have been criticised for being transformed without prior planning permission from the Pembrokeshire Coast National Park Authority.
Full and listed building planning applications submitted by Mike Evans of the Harbwr Brewery to PCNPA are for a retrospective ‘change of use’ of parts of the former Grade II Listed stables building and stable yard on Sergeants Lane, to A3 use for the sale of food or drink for consumption on the premises.
The retrospective plans also include alterations to roofs, and some changes to fenestration, windows and openings, and addition of roof lights.
Discussing the matter at Tuesday night’s meeting of Tenby Town Council’s planning committee, members ‘declined to determine’ the application - as they were ‘unhappy with another retrospective application for the town, which has been undertaken without prior consultation with neighbouring residents’.
Further correspondence came before the committee too from nearby residents to the ‘medieval lane’ which links the north side of St Julian’s Street down to the south side of Bridge Street, objecting to the application, stating they had not been consulted before the work commenced.
On planning application documents sent to PCNPA - the agent for the applicant fully states that work had already started on the development without planning permission on July 1, 2022.
Asked if neighbours or the local community had been consulted about the proposal - the agent states ‘Yes - due to retrospective nature of application neighbours are aware of the change of use. They have not been consulted on alterations to roof etc’.
PCNPA stated after the work had begun in July without a planning application being submitted, that the matter had been referred to a enforcement officer to investigate.
For many years the buildings located on Sergeant’s Lane have been left unmaintained and falling into general dilapidation and disrepair, and rented out as storage spaces.
It is believed that the stables, and some of the other buildings on the eastern side were originally constructed as workers housing, possibly fishermen’s cottages, before being converted into stabling.
Up until the late 1990s many of the buildings were incorporated as warehousing and stores for Hermann Thomas and Co Plumbers.
With much of the yard buildings used as storage, the stables were actually still in use up until a few yers ago, running horse drawn carriage rides around the seaside town.
Harry Gardiner of Tenby Civic Society said that members of their planning committee had a ‘mixed’ reaction to the ‘use before permission’ and ‘change of use’ aspect of the application, but admitted that that type of development was not uncommon.
“The key issue for the Civic Society was the heritage aspect - the importance of preserving, restoring and interpreting the C19th stable by the Lane,” he said.
“Many will remember it being used for John Dooner’s horse some years ago, as the only one remaining in Tenby in near original condition.
“Most of the important ground floor features of the stable cited in the listing as deserving special value appear to be still present, so restoration of the ground floor stables appears practical and would be a valuable addition to Tenby’s heritage, and recognise the past everyday importance of horses in Tenby’s life. Dumping this in the skip would be tragic when it can still play a part.
“This restored stable building would prove easy to fit into café use, as The National Trust achieved at Colby café, with tables inside the sections, preserving the cobble and flag flooring too.
Mr Gardiner stated that there were a series of detailed issues not yet resolved in the application, including - the extent of medieval walls; archaeology; measures to protect lower floors during roof work.
“Change of use is sought but there are no details of building work for the ground floor, details vital to protect the stable,” he continued.
“There are encouraging signs - proposals for windows to the Lane that will fit with its C19 character. Some existing old stable doors are retained and period style door replacements have already been made in the rear of the site.
“The architect cites the cobble and flag flooring as important to retain, and he has successfully guided other heritage building schemes in Tenby through the planning process, with additions and amendments often made in response to reactions to the initial scheme,” he added.
Both Tenby Town Council and Tenby Civic Society’s recommendations have been submitted to PCNPA for consideration, with the Authority’s development management committee due to determine the applications at a later date.
The applications (NP/22/0563/FUL and NP/22/0564/LBA) can be viewed on the Pembrokeshire Coast website.




